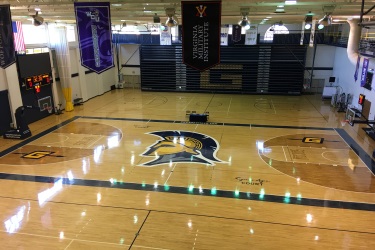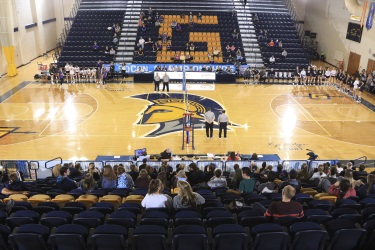Camp Facilities
FLEMING GYMNASIUM
(Click here for a 360 degree view of Fleming Gym)
Michael B. Fleming Gymnasium is located in the Mary Channing Coleman Building, a $16.2 million facility that opened on campus in June 1989.
Before the 2006-07 season, Fleming Gym underwent a facelift to improve seating amenities. The new seating includes chairback seating on the lower half with bleacher bench seating in the upper half.
In the summer of 2011, a project to overhaul the team locker room areas began. The project included expanded, modernized space for numerous UNCG teams and also meeting areas for video breakdown and other activities.
The gymnasium, which has seating for more than 1,800 for basketball and 1,200 for volleyball was named on Dec. 1, 1994 for Fleming, a Greensboro civic leader whose advocacy at the highest levels of state government was instrumental in the construction of the Coleman Building. The Spartan men's basketball team defeated William and Mary 84-71 that night. Spartan teams first occupied the gym during the 1989-90 academic year.
The largest crowd to see an athletic contest in the gym was 2,302 for a men’s basketball game against Charleston Southern on Feb. 25, 1995. The Spartans won, 98-70.
Fleming Gymnasium has played host to various conference championship tournaments, including Big South volleyball in 1994 and 1995; Big South women’s basketball in 1994; Southern Conference women’s basketball in 1998 and 1999; SoCon wrestling in 1999; and SoCon volleyball in 2001, 2008, 2014 and 2018. In 2005, it played host to the SoCon-ACC Wrestling Championships, also known as MatJam.
Prior to the 1996-97 season, the Boston Celtics held their training camp in the gym or intercollegiate athletics, the Coleman Building offers:
- Fleming Gym, which has three courts.
- A separate, two-court area that several teams use for practices.
- A weight-training area that includes Nautilus equipment and free weights.
- A spacious sports medicine area, which includes modern equipment to serve the university’s 17 teams.
- Locker rooms and team rooms for the Spartans, visiting teams and officials.
- Offices for coaches and athletics staff on the third (main) floor, in two suites.
- A ticket office and concessions areas, near the third-floor entrance to the building.

 Michael B. Fleming Gymnasium is located in the Mary Channing Coleman Building, a $16.2 million facility that opened on
Michael B. Fleming Gymnasium is located in the Mary Channing Coleman Building, a $16.2 million facility that opened on  The largest crowd to see an athletic contest in the gym was 2,302 for a men’s basketball game against Charleston Southern on Feb. 25, 1995. The Spartans won, 98-70.
The largest crowd to see an athletic contest in the gym was 2,302 for a men’s basketball game against Charleston Southern on Feb. 25, 1995. The Spartans won, 98-70.